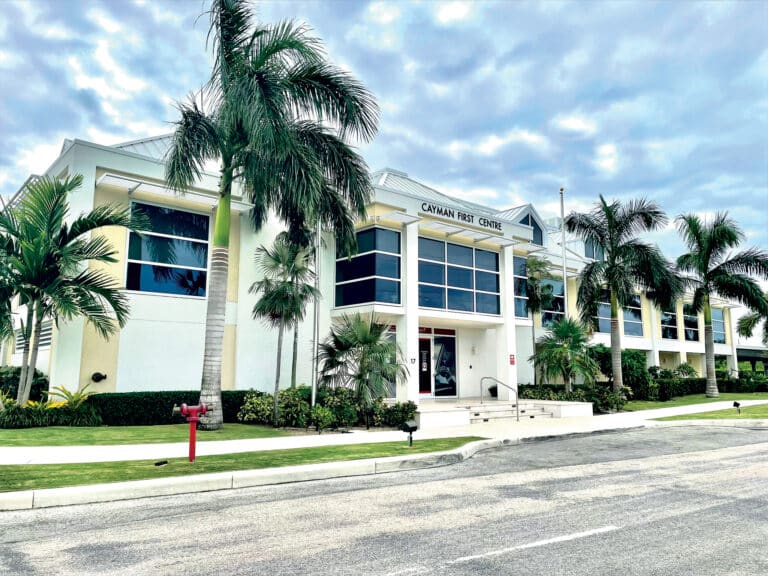- Our Work /
- Projects /
- Specialty
Pines Retirement Home

Pines Retirement Home
Work on the new Pines Retirement Home, a three-story building adjacent to the existing Pines Facility, commenced in early 2010. The existing facility remained fully operational throughout construction and Arch and Godfrey provided temporary space as required to allow The Pines to carry on with minimal disruption. The project was carried out in three phases, in accordance with The Pines’ available budget. The first phase was limited to taking down part of the old building and constructing the shell and envelope of the new 20,000 square foot structure. Phase two, which commenced in May 2011, included fitting out interior spaces on the bottom two floors, building a new front entrance, and renovating the existing dining room. The Pines moved into their new facility in July 2012 and took possession of the renovated dining room and third floor office in December 2012. The final phase commenced in March 2013 and included the demolition of the old Pines building, the renovation of the existing kitchen, and the creation of a new space for a store, pantry, walk-in refrigerator and laundry.
Completion: 2013
Client / Developer: The Pines Retirement Home
Architect: Chalmers Gibbs
Lead Staff: Dean Gaffigan, Andrew McBean, Bob Sheppard, John Elliot, Bobby Frederick
Location: Grand Cayman, George Town
Share this project


